Exhibitions 2014
Studio and Workshop
Frederick Kiesler as a Master of Self-fashioning
Opening: Thursday, November 6, 2014 at 7 p.m.
Exhibition duration: November 7, 2014 - January 11, 2015
EXTENDED UNTIL FEBRUARY 14, 2015!
Guided tours with the curator:
Thursday, December 4, 2014 at 6 p.m.
Thursday, January 8, 2015 at 6 p.m.
The estate of the Austrian-American architect, set decorator, and designer Frederick Kiesler (1890–1965) contains more than 5,000 photographs. One major segment of this collection consists of portraits. By the drawing board, in the art foundry, or in the carpenter’s workshop—Frederick Kiesler was a master of dramatization of his art and himself.
The exhibition shows Kiesler at work: with his assistants or with craftsmen, in solitary immersion in the design in front of him, facetiously directing his team in a moment of high spirits in his studio. Kiesler turns his atelier, the intimate space of production, into a theatrical scene. The process of creating his art, the making of, is recorded for the public eye; apparently casual snapshots complement meticulously staged pictures. On the one hand, these photographs help us understand how Kiesler saw himself as an artist; on the other hand, many of them shed light on how certain projects came into being.
Of particular interest in this regard is the work on the Endless House models in the winter of 1958–59. The large number and artistic quality of the photograph documenting this process suggests that the creative act, the labor of modeling the objects out of wire mesh and cement, matters as much as the finished products.
The exhibition features vintage prints of pictures by renowned photographers of the time who captured the artist at work, including Adelaide de Menil, Arnold Newman, Hans Namuth, Irving Penn.
Curated by Gerd Zillner
Booklet on request
Unknown & Unbuilt?
Kiesler's Architectural Projects of the 1950s
Opening: Tuesday, June 17, 2014 at 7 p.m.
Exhibition duration: June 18 - October 25, 2014
The exhibition focusses on so far nearly unknown architectural projects by Frederick Kiesler from the 1950s and presents an unexpected struggle of the artist-architect for a fusion of utopia and pragmatism.
Stifel-Building, 123-125 East 55th Street, New York 1956
In January 1956 Kiesler was hired as “Designing Architect” by the building owner Arthur C. Stifel to rework plans by the architect Robert Kaplan. He conceived the façade of the eight-storey building with a parabolic contour that was to be lined with a curtain of glass, some parts tinted blue. Thereby the Stifel-Building would have stood out self-confidently from the traditional facades of the adjacent five-storey brownstone buildings. In the end the building was not built – the reason why remains a mystery.
Washington Square Village Project, New York 1956
Here as well Kiesler was consulted to rework existing plans drawn by another architect’s office (S. J. Kessler and Sons). This project of the real-estate developer Paul Tishman involved the construction of a residential complex planned under the “Mayor’s Committee on Slum Clearance” in New York in the course of the 1950s. This superblock should have consisted of three parallel, 17-storey and nearly 200-metre-long housing blocks housing 2004 apartments.
Kiesler’s task was to improve the original draft, which for him was not a question of décor but a possibility to put his progressive ideas into practice. Kiesler planned to round down the box-like blocks with continuous flowing contours, to break up their prison-like character with surrounding garden terraces and to cover the buildings in strongly coloured bricks.
Again the reasons for the failure of Kiesler’s contribution are unknown. The project was carried out without Kiesler, in 1958 Paul Lester Wiener was hired as additional architect. In 1964 Paul Tishman sold the apartment building to the New York University, which continues to use the buildings to this day.
Robbins-House, West Palm Beach 1957/58 (together with Armand Bartos)
In 1957 and 58, Frederick Kiesler was working on a beach house for Mr. and Mrs. Karl Robbins together with his partner Armand Bartos. The few plans that have been preserved show a spacious ensemble on the Atlantic coast in various planning phases. Elements like the continuously flowing shell recall Kiesler’s Space House of 1933, the design of the pillars the World House Galleries that had opened in January 1957. The Robbins-House was not built either. Instead the client donated a road between Iraq and Turkey.
Curated by Gerd Zillner
Booklet here
Bernhard Cella _ Schleusen
Opening on March 20, 2014 at 7 p.m.
Exhibition duration: March 21 - May 24, 2014
E X T E N D E D until June 7, 2014
Special program in the course of the Long Night of Research 2014
Event: Silvia Eiblmayr in conversation with Bernhard Cella
Wednesday, June 4 at 7 p.m.
Bernhard Cella negotiates the possibility of subsequently experiencing an ephemeral space that existed only for a short time, using his 2004 project
トHotel Ostblickモ in the Paris Cité international des Arts as an example.
Curated by Gerd Zillner
Booklet here
Paul T. Frankl
A Viennese Designer in New York and Los Angeles
Exhibition: October 5, 2013 to February 1, 2014
E X T E N D E D until March 1, 2014
Next station: Austrian Cultural Forum Budapest
osztrák kulturális fórum budapest, Benczúr utca 16, Budapest
Exhibition: April 10 to May 9, 2014
Paul T. Frankl (1886-1958) shaped like no other the design of American Modernism. In the mid-twenties he succeeded in New York with his モskyscraperヤ furniture and design gallery. As of 1934 he designed apartments for the high society in Hollywood. Paul T. Frankl is scarcely known in Austria ヨ the exhibition aims to recall him and his oeuvre into the cultural memory of his hometown!
Curators: Christopher Long and Laura McGuire
- " Der Geschmacksverstärker " ( Profil, 45/2013, article in German )
- " Mann der Moderne " ( AD Architectural Digest, online, article in German )
- " Der Avantgardist " ( Ärzte Woche, 14. November 2013, article in German )
- " Wiener Wolkenkratzer " ( The Gap, online, article in German )
Booklet here
Cooperations with other museums:
Vienna Berlin. The Art of Two Cities. From Schiele to Grosz
Unteres Belvedere, Vienna, from February 14 to June 15, 2014
In their first major themed exhibition together, the Berlinische Galerie and the Österreichische Galerie Belvedere will show key works of modern art from Vienna and Berlin ranging from the Secessions via Expressionism to New Objectivity. Masterpieces from both collections will combine with lesser-known specimens to create a panoramic insight into the vibrant exchange between these two metropolitan hubs in the early 20th century.
A special eyecatcher is the reconstruction of Frederick Kiesler's "L + T System", which he built in 1924 for the "International Exhibition of New Theatre Techniques" at Vienna Konzerthaus.
Curator (Belvedere): Alexander Klee
Ian Kiaer: Tooth House
Henry Moore Institute, Leeds, from March 20 until June 22, 2014
An exhibition of British artist Ian Kiaer, inspired by Frederick Kiesler's architecture project "Tooth House".
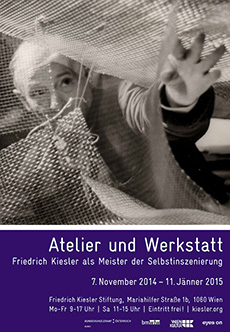
Studio and Workshop - Frederick Kiesler as a Master of Self-fashioning
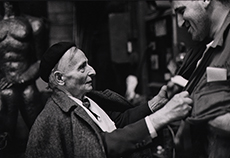
Kiesler joking with a worker at the Modern Art Foundry, New York, 1964-65
Photo: © Adelaide de Menil
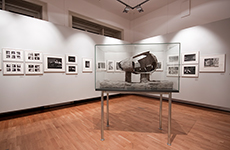
"Studio and Workshop"
Photo: Harald Wolfbeisser

Unknown & Unbuilt? - Kiesler's Architectural Projects of the 1950s
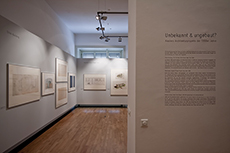
"Unknown & Unbuilt?"
Photo: Harald Wolfbeisser, © Frederick Kiesler Foundation

"Unknown & Unbuilt?"
Photo: Harald Wolfbeisser, © Frederick Kiesler Foundation
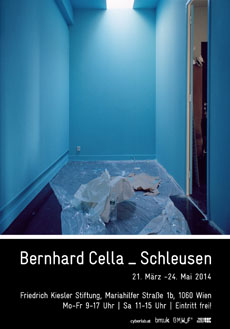
Bernhard Cella _ Schleusen
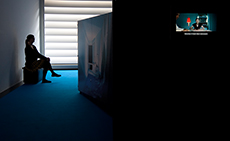
"Bernhard Cella _ Schleusen"
Photo: Harald Wolfbeisser, © Frederick Kiesler Foundation

"Bernhard Cella _ Schleusen"
Photo: Harald Wolfbeisser, © Frederick Kiesler Foundation

Paul T. Frankl - A Viennese Designer in New York and Los Angeles

Frankl publications
Photo: Harald Wolfbeisser, © Kiesler Foundation Vienna

"Vienna Berlin. The Art of Two Cities"
© Belvedere, Vienna

"Vienna Berlin. The Art of Two Cities"
© Belvedere, Vienna